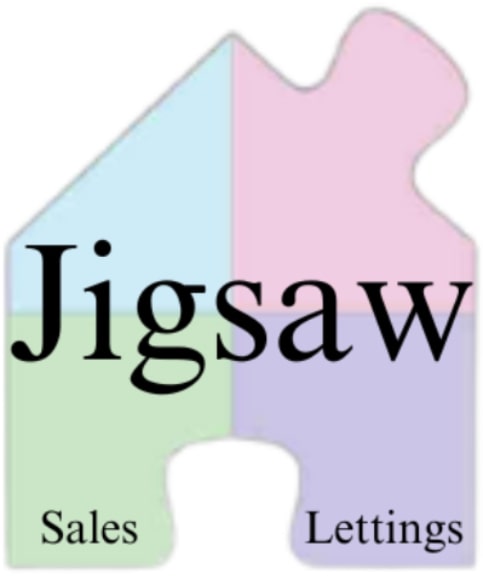3 bedroom Semi-detached house in Nottingham
31 Hoylake Crescent, Nottingham NG8 4PX
- Property Type: Semi-detached house
- Contract Type: Unconditional with Variable Fee
Guide Price* £75,000+ plus fees
Property Description
A steel framed three-bedroom semi-detached house, on a generous corner plot. Offered to the market with the benefit of chain free, vacant possession, this property is situated in an established residential location, convenient for a wide range of local amenities. In brief the internal accommodation comprises: entrance hall, sitting room, dining room, kitchen, WC, and side hall to the ground floor, rising to the first floor is a landing, three-bedrooms and shower room. Outside, the property occupies a good-sized corner plot with a primarily lawned garden to the front, with a drive with garage beyond, and to the rear the property has a low maintenance and enclosed garden. Ideal for a first-time buyer, investor or family purchaser, the property displays great potential for further improvement and alterations, subject to the necessary consents. Prospective buyers must make all necessary independent enquiries in this respect for their specific, intended use prior to placing their bid, as this will be binding.
Entrance Hall -
UPVC double glazed entrance door, radiator, stairs to the<br>first floor landing, and under stairs cupboard.
Sitting Room - 13ft8 x 12ft0 (4.18m x 3.67m)
UPVC double glazed window, radiator, fuel effect electric file with Adam-style surround.
Dining Room - 10ft3 x 8ft6 (3.13m x 2.60m)
UPVC double glazed window and radiator.
Kitchen - 10ft3 x 8ft5 (3.13m x 2.59m)
Fitted wall and base units, work surfacing with tiled splashbacks, single sink and drainer with mixer tap, inset<br>electric hob, with electric oven below and extractor above,<br>plumbing for a washing machine, and UPVC double glazed<br>window.
Side Hallway -
With tiled flooring, UPVC double glazed door to the exterior.
WC -
Fitted with a WC, tiled flooring, and UPVC double glazed window.
First Floor Landing -
UPVC double glazed window and loft hatch.
Bedroom One - 12ft2 x 12ft1 (3.72m x 3.70m)
UPVC double glazed window, radiator, and two recessed<br>cupboards.
Bedroom Two - 13ft6 x 8ft7 (4.12m x 2.63m)
UPVC double glazed window, radiator, and recessed<br>cupboard.
Bedroom Three - 9ft2 x 8ft7 (2.80m x 2.63m)
UPVC double glazed window and radiator.
Shower Room -
Fitments in white comprising of WC, pedestal wash-hand<br>basin, Mira shower, part tiled walls, radiator, UPVC double<br>glazed window, wall mounted Dimplex fan heater, and<br>extractor fan.
Outside:
To the front, the property has a primarily lawned garden<br>with shrubs and gravel area, a drive providing car standing<br>with the detached garage beyond. To the rear the property<br>has a low maintenance garden which is predominantly<br>gravel, shed and outside tap. The property also benefits<br>from an integral store.
Store - 12ft4 x 4ft2 (3.78m x 1.28m)
UPVC double glazed window, light and power.
Note
Please be advised that, whilst our joint agent may have conducted an inspection, the auctioneers have not personally inspected the property. Prospective buyers are advised to make a viewing enquiry and any other necessary independent enquiries before placing their bid, as this will be binding.
Draft Sales Details
These sales details are awaiting vendor approval.
Tenure
Freehold
- 5% deposit (subject to a minimum of £5,000)
- Buyer’s Fee of 4.8% of the purchase price for properties sold for up to £250,000, or 3.6% of the purchase price for properties sold for over £250,000 (in all cases, subject to a minimum of £6,000 inc. VAT). For worked examples please refer to the Auction Conduct Guide.
Auction Details
Date 28th August 2025
Venue National Property Auction
Our national property auction will be broadcast online with live auctioneers. To bid by proxy, online, or by phone, please submit your registration form no later than 5pm the day before the auction.
Lot Information
Contact Us
If you have any questions, call our team on 0800 046 5454

























