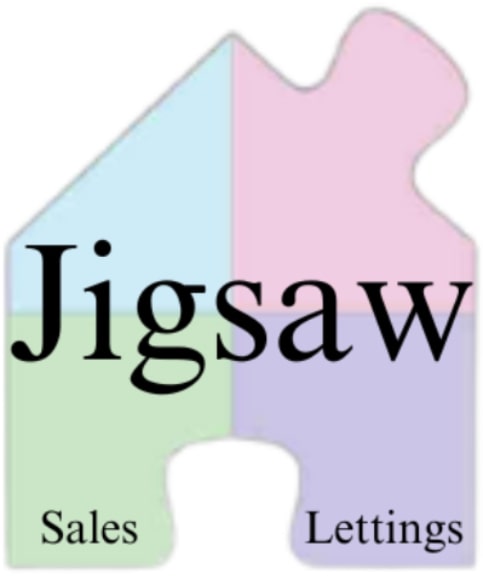3 bedroom Semi-detached house in Tamworth
77 Fairfields Hill, Polesworth, Tamworth B78 1HG
- Lot No: 100
- Property Type: Semi-detached house
- Contract Type: Unconditional with Variable Fee
Guide Price* £175,000 plus fees
Property Description
Available is this three bedroom semi-detached property requiring a scheme of modernisation throughout, and benefitting from ample off road parking to the front.
Porch
Having a tiled floor, double glazed windows and a door to
Entrance Hall
Double panelled radiator, stairs leading off to the first floor landing and a door to
Lounge/Diner - 24ft 7 x 16ft 3 (7.49m x 4.95m) (13ft minimum width)
Double glazed bay window to front aspect, double glazed window to rear aspect, three double panelled radiators, door to a useful storage cupboard and a further door to
Inner Hall
Doors leading off to
Guest WC - 2ft 9 x 4ft 5 (0.84m x 1.35m)
Opaque double glazed window to side aspect, single panelled radiator and a low level WC.
Kitchen - 14ft 7 x 8ft 4 (4.44m x 2.54m)
Double glazed window to rear aspect, tiled floor, double panelled radiator, a range of base and eye level kitchen units, tiled work surfaces, tiling to splash back areas, space for an electric single oven, gas hob, stainless steel sink, space and plumbing for a washing machine, two further appliance spaces and a breakfast bar area.
Lean to - 4ft 2 x 11ft 4 (1.27m x 3.45m)
Having double glazed windows, tiled floor, a range of base units, appliance space and a door giving access to the rear garden.
First Floor Landing
Double glazed window to side aspect, access to roof space and doors to
Bedroom One - 11ft 8 x 7ft 6 to fitted wardrobes (3.56m x 2.29m)
Double glazed window to rear aspect, single panelled radiator and fitted wardrobes.
Bedroom Two - 10ft 9 x 9ft 9 maximum (3.28m x 2.97m)
Double glazed window to front aspect, single panelled radiator and a fitted wardrobe.
Bedroom Three - 6ft 4 x 6ft 8 (1.93m x 2.03m)
Double glazed window to front aspect and a single panelled radiator.
Bathroom - 8ft 4 x 6ft 5 (2.54m x 1.96m)
Opaque double glazed window to rear aspect, double panelled radiator, tiling to half height, wash basin with useful vanity storage below, low level WC and a panelled bath.
To the Exterior -
To the front of the property there is a paved driveway providing ample off road parking and access to the rear garden via a side gate. The enclosed rear garden is fully paved to provide low maintenance with fenced boundaries.
Tenure
Freehold
- 5% deposit (subject to a minimum of £5,000)
- Buyer’s Fee of 4.8% of the purchase price for properties sold for up to £250,000, or 3.6% of the purchase price for properties sold for over £250,000 (in all cases, subject to a minimum of £6,000 inc. VAT). For worked examples please refer to the Auction Conduct Guide.
Auction Details
Date 28th August 2025
Venue National Property Auction
Our national property auction will be broadcast online with live auctioneers. To bid by proxy, online, or by phone, please submit your registration form no later than 5pm the day before the auction.
Lot Information
Contact Us
If you have any questions, call our team on 0800 046 5454

















