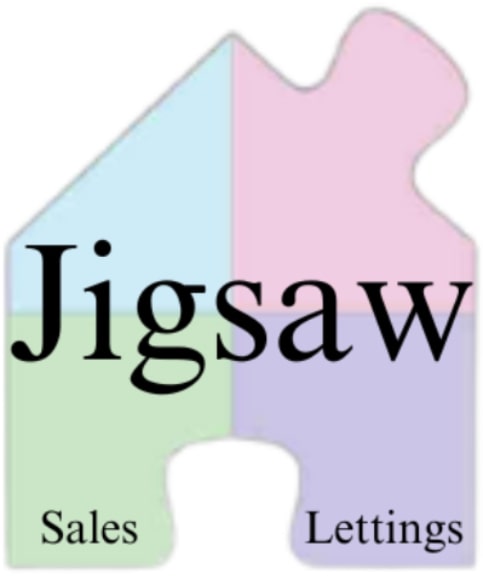House (unspecified) in Ross-On-Wye
17, 18 and 19 Kyrle Street, Workshops and Yard, Ross-On-Wye HR9 7DB
- Property Type: House (unspecified)
- Contract Type: Unconditional with Variable Fee
Guide Price* £499,500+ plus fees
Property Description
A prime investment opportunity in the heart of Ross-on-Wye. Two 3-bed houses and one 1-bed maisonette (built 1990s) with rear parking, plus substantial workshop and yard. Prominent frontage to Kyrle Street with yard access from Red Meadow car park. Offering strong residential and commercial potential. Fully let and income-producing In the vibrant centre of the historic market town of Ross-on-Wye, this rare and versatile investment opportunity offers immediate income across multiple streams. The property comprises two, three-bedroom terraced cottages, seamlessly linked by a characterful one-bedroom maisonette. An archway from Kyrle Street leads beneath the maisonette opening onto a substantial private parking area serving the residential units. Beneath which is a large workshop, complete with its own yard and separate access – ideal for a variety of commercial uses. All three residential units and the workshop are currently rented out, providing a ready-made portfolio with consistent rental income from day one. This unique arrangement combines strong residential tenancies with a flexible, fully-let commercial/workshop space.
17 Kyrle Street
uPVC double glazed door leading into hallway with stairs to first floor.
Kitchen:
Double glazed door and window to rear aspect. Radiator. Door to
Living Room:
Two uPVC double glazed windows to front aspect. Radiator.
Bathroom:
Comprising coloured suite with low level WC, pedestal wash hand basin, modern panelled bath. Part tiled walls. Radiator. uPVC double glazed window to rear aspect.
Bedroom One:
uPVC double glazed window to front aspect. Radiator.
Bedroom Two:
uPVC double glazed window to rear aspect. Radiator.
Bedroom Three:
uPVC double glazed window to front aspect. Radiator.
Landing:
Access to roof space. Airing cupboard.
18 Kyrle Street
First floor maisonette with access from the high street. uPVC double glazed door to
Hallway:
Door to first floor landing with radiator. Door to airing cupboard with slatted shelving. Door to:
Shower Room:
WC. Wash hand basin. Recessed, glazed and tiled shower cubicle with mains shower. uPVC double glazed window to rear aspect. Radiator.
Bedroom One:
uPVC double glazed window to rear. Radiator.
Open Plan Living/Kitchen:
Two uPVC double glazed windows to front aspect. Carpeted living room. Radiator. TV point. Corner fitted kitchen with range of base and wall mounted units. Work surfaces with tiled surround. Space for cooker and washing machine. Stainless steel single drainer sink unit. Small store area with a gas fired combination boiler supplying domestic hot water and central heating.
19 Kyrle Street
uPVC double glazed front entrance door leads into:
Reception Hall:
Double glazed window to side aspect. Stairs to first floor with cupboard beneath. Door into:
Reception Room:
Two uPVC double glazed windows to front aspect. Radiator. Door into:
Kitchen/Dining Room:
With a range of fitted units to include stainless steel gas hob with oven beneath, filter hood over. Matching base and wall cupboards. Stainless steel one and a half bowl single drainer sink unit with mono block mixer and tiled surrounds. Wall mounted gas fired combination boiler supplying domestic hot water and central heating. Radiator. Two double glazed windows to rear with central double glazed uPVC door leading out to courtyard garden.
Hallway:
staircase leads to first floor landing. Access to roof space, door to linen cupboard. Door to
Bedroom One:
uPVC double glazed window. Radiator.
Bedroom Two:
Double glazed window to rear. Radiator.
Bedroom Three:
Double glazed window to front. Radiator. Storage cupboard over stairwell.
Bathroom:
White suite comprising modern panelled bath and tiled surround. Glazed shower screen, shower mixer tap. Pedestal wash hand basin. Low level WC. Double glazed window to rear aspect. Radiator.
Externally:
To the rear of the residential unit on the lower level, with vehicular access from the Red Meadow public car park, there are gates leading to the yard approx 38m x 13m, which leads to the workshops. Divided into two units with three steel roller doors.
Flood Risk
High Flood Risk
Conservation Area
We have been made aware this property is in a conservation area. Prospective buyers are advised to make all necessary independent enquiries prior to bidding, as any bid made will be binding.
Tenure
Freehold
- 5% deposit (subject to a minimum of £5,000)
- Buyer’s Fee of 4.8% of the purchase price for properties sold for up to £250,000, or 3.6% of the purchase price for properties sold for over £250,000 (in all cases, subject to a minimum of £6,000 inc. VAT). For worked examples please refer to the Auction Conduct Guide.
Auction Details
Date 28th August 2025
Venue National Property Auction
Our national property auction will be broadcast online with live auctioneers. To bid by proxy, online, or by phone, please submit your registration form no later than 5pm the day before the auction.
Lot Information
Contact Us
If you have any questions, call our team on 0800 046 5454







