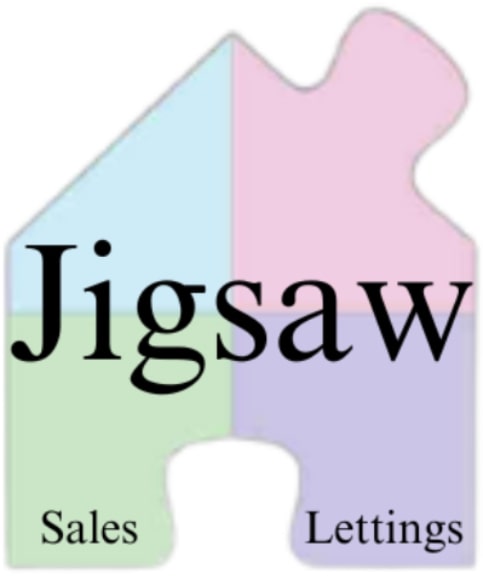3 bedroom Detached house in Derby
6 Oak Close, Ockbrook, Derby DE72 3RZ
- Property Type: Detached house
- Contract Type: Unconditional with Variable Fee
Guide Price* £240,000+ plus fees
Property Description
A three bedroomed detached property located in the popular Derbyshire village of Ockbrook and situated in a pleasant cul-de-sac on a generous plot and with an abundance of potential, including the ability to extend the property (subject to the relevant planning permission). The property requires a scheme of improvement and also features an integral garage, off road parking, uPVC double glazing and air-pump central heating. In brief, the accommodation comprises entrance hall with storage cupboard, spacious lounge with feature fireplace, dining room with door giving access to the rear garden, fitted kitchen with pantry storage, rear porch and ground floor cloakroom/wc. To the first floor landing there are three bedrooms and a family bathroom having a three-piece suite. The property stands back behind a fore-garden and adjacent driveway providing off road parking and leading to the integral garage. A secure gate gives access to the private, enclosed rear garden with lawn, patio area, flower and shrubbery beds together with a gate leading to an orchard, where there are a range of fruit trees, shrubs and fence boundaries. Oak Close is just a short walk from local amenities, public houses, the local cricket club and beautiful Derbyshire countryside. There is also excellent access to both Derby and Nottingham via the A52, and the A50, M1 motorway network and East Midlands Airport.
Entrance Hall
10ft 10 x 6ft (3.3m x 1.8m)
Lounge
14ft 8 x 10ft 9 (4.5m x 3.3m)
Kitchen
11ft 10 x 7ft 11 (3.6m x 2.4m)
Dining Room
8ft 10 x 7ft 11 (2.7m x 2.4m)
Cloakroom/wc
4ft 3 x 3ft (1.3m x 0.9m)
Rear Porch
6ft x 2ft 8 (1.8m x 0.8m)
Storage
4ft 11 x 2ft 11 (1.5m x 0.9m)
Integral Garage
16ft x 8ft 1 (4.9m x 2.5m)
First Floor Landing
6ft 10 x 6ft 3 (2.1m x 1.9m)
Bedroom
12ft 8 x 9ft 11 (3.9m x 3.0m)
Bedroom
13ft 11 x 8ft 10 (4.2m x 2.7m)
Bedroom
8ft x 6ft 9 (2.4m x 2.1m)
Bathroom
6ft 10 x 5ft 4 (2.1m x 1.6m)
Note
Please be advised that whilst our joint agent has conducted an inspection, the auctioneers have not personally inspected the property. Prospective buyers are advised to make a viewing enquiry and any other necessary independent enquiries before placing their bid, as this will be binding.
Tenure
Freehold
- 5% deposit (subject to a minimum of £5,000)
- Buyer’s Fee of 4.8% of the purchase price for properties sold for up to £250,000, or 3.6% of the purchase price for properties sold for over £250,000 (in all cases, subject to a minimum of £6,000 inc. VAT). For worked examples please refer to the Auction Conduct Guide.
Auction Details
Date 28th August 2025
Venue National Property Auction
Our national property auction will be broadcast online with live auctioneers. To bid by proxy, online, or by phone, please submit your registration form no later than 5pm the day before the auction.
Lot Information
Contact Us
If you have any questions, call our team on 0800 046 5454


























